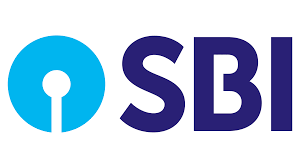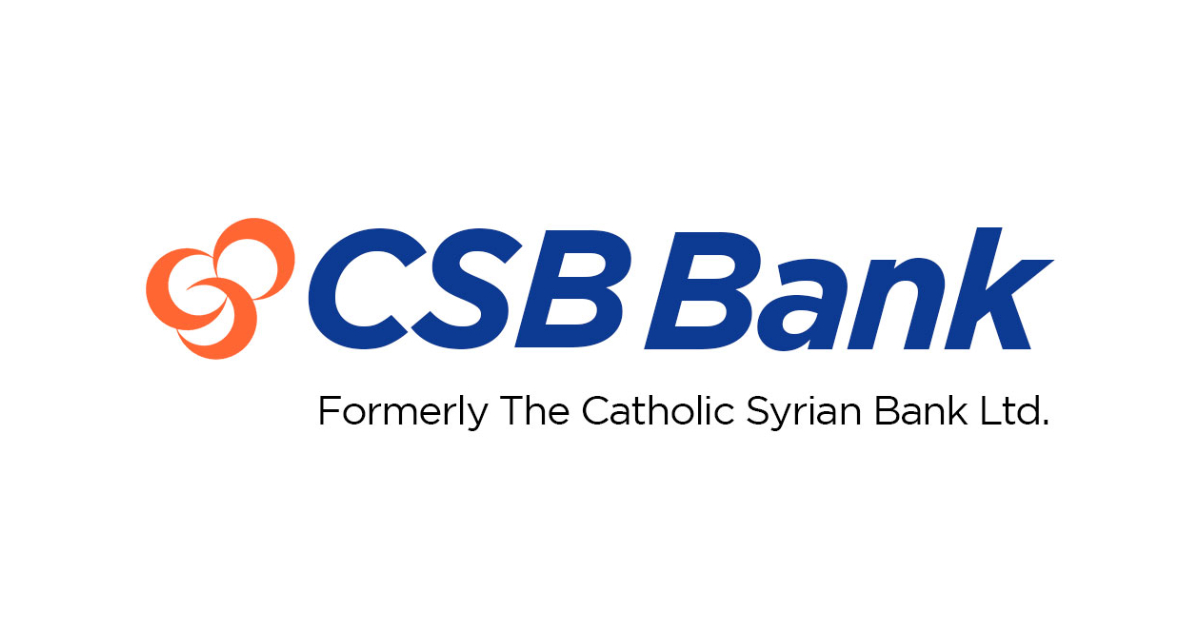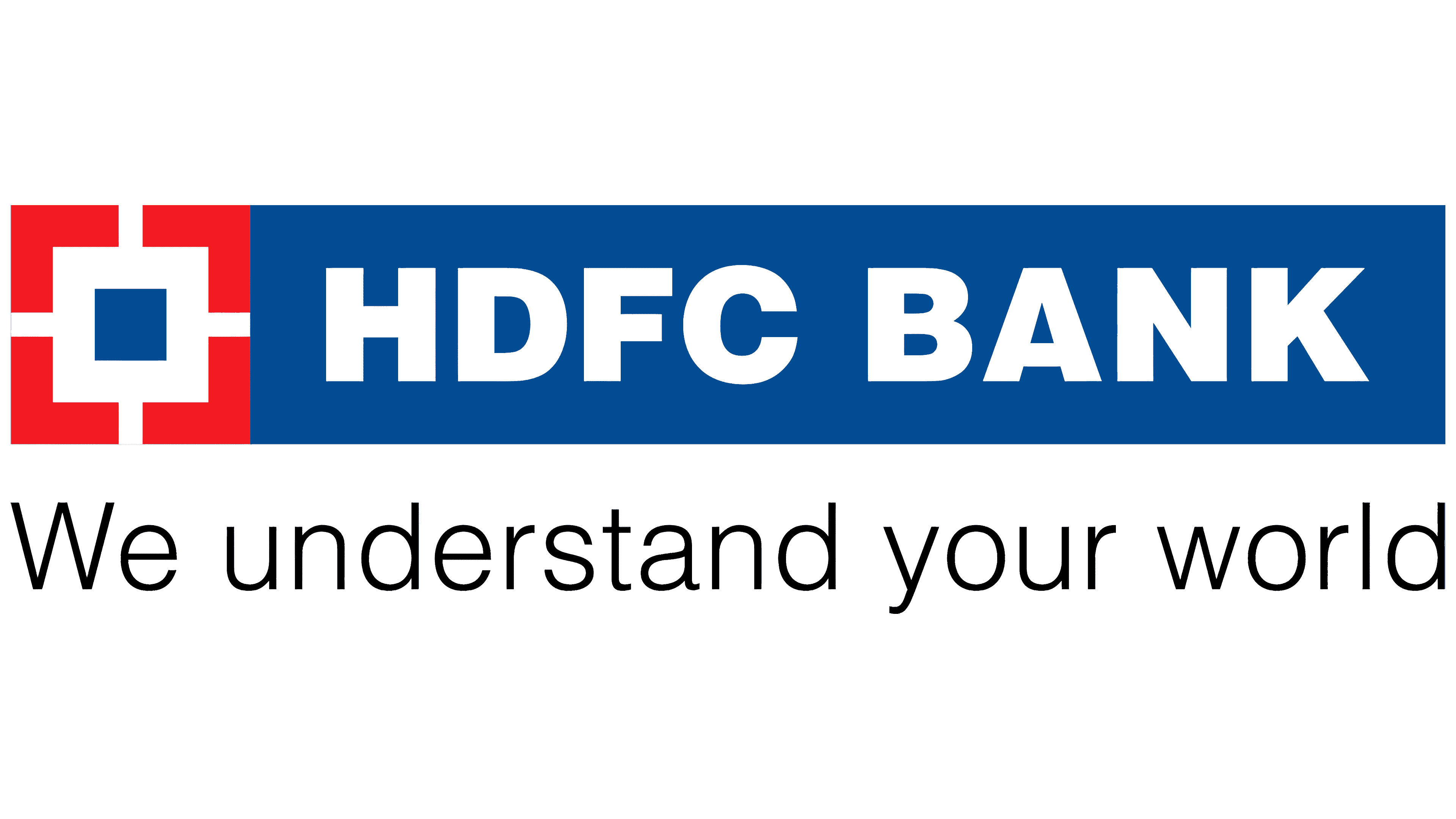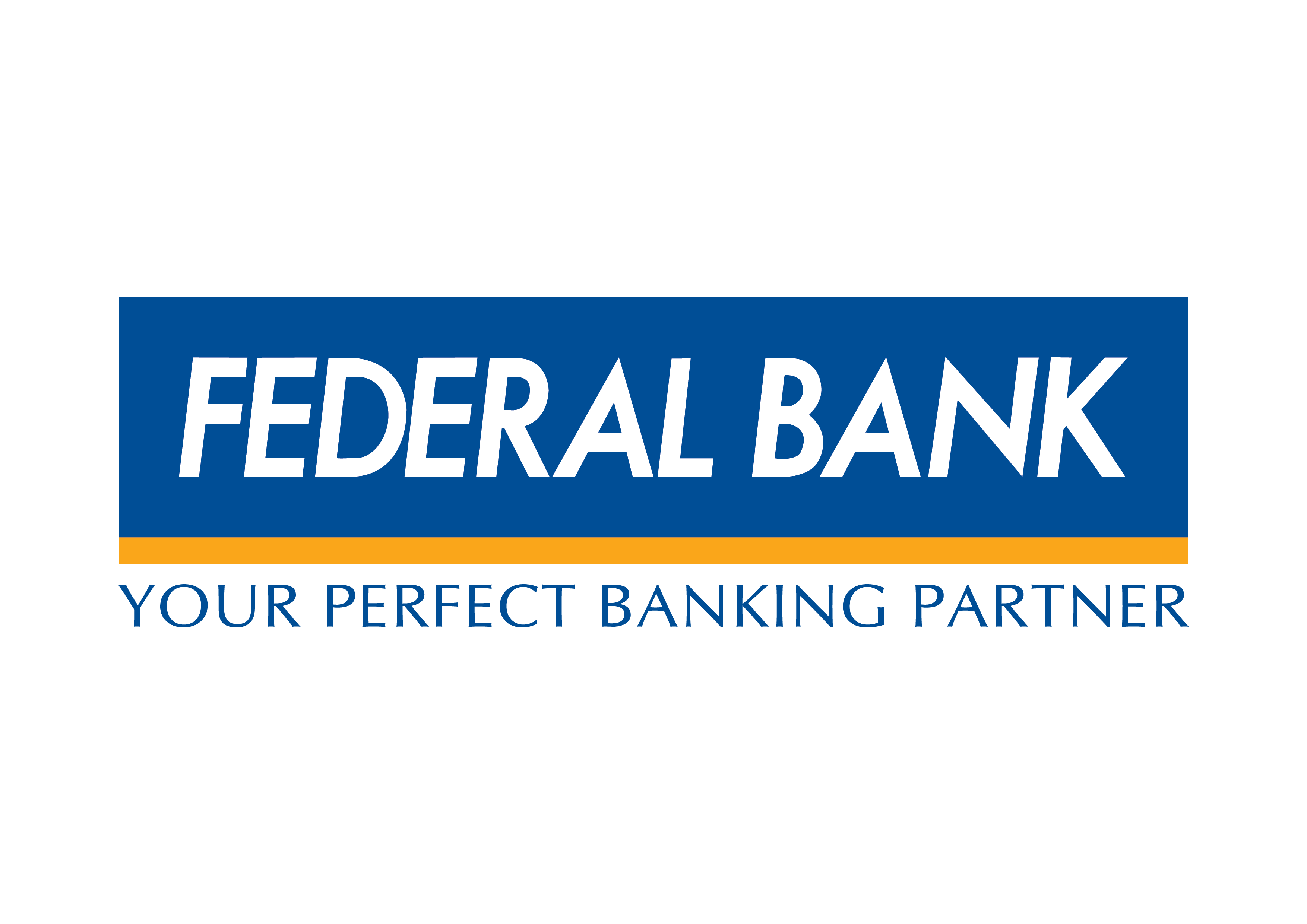
- Home
- About Us

- Projects

- Gallery
- Interiors
- Blog
- Achievements
- Contact Us

Kannamkulangara
Children's play area
Biometric card entry
24 hrs security
CCTV SURVEILLANCE
INTERCOM
Solar panel of 3kw connected on grid.
Roof top party area
Auto-start generator backup
Elegant entrance lobby.
6 passenger lift ground to terrace floor.






Enquire Now
Your trusted building partner in Thrissur, shaping the future of luxury living with quality construction.
Whatsapp -+91 9496933000
Email -salescidbi@gmail.com
Call -+91 9496933000
Certifications



